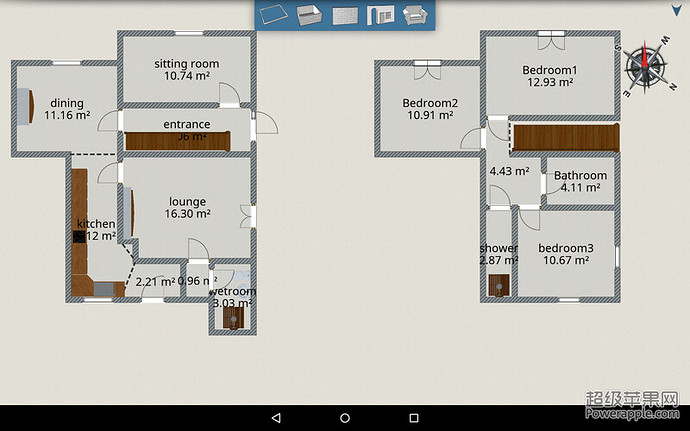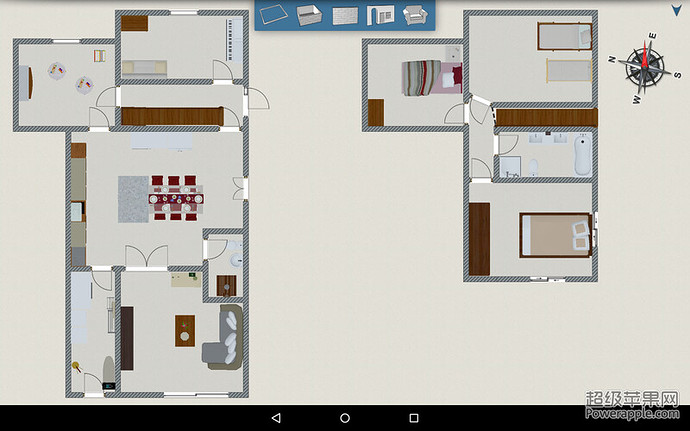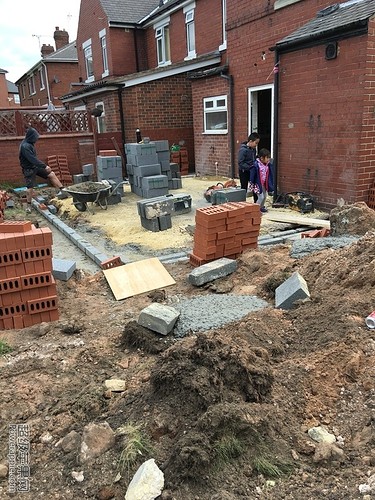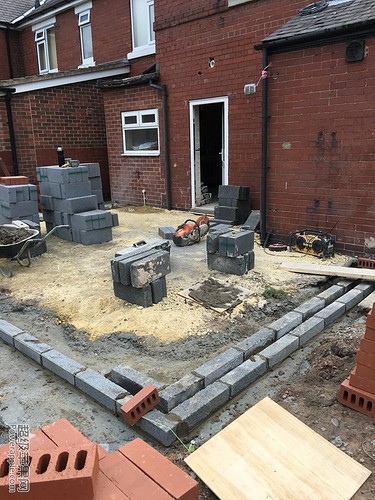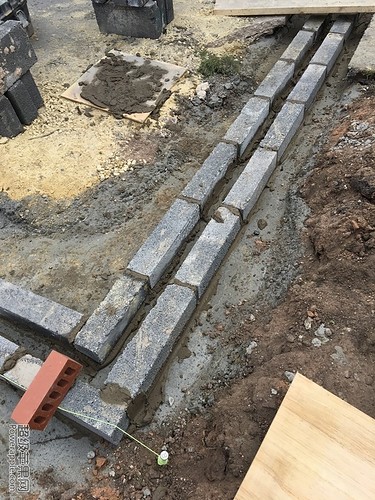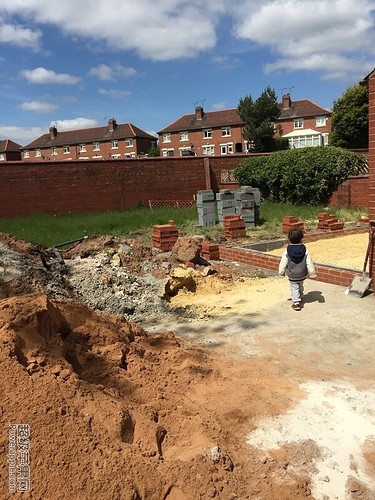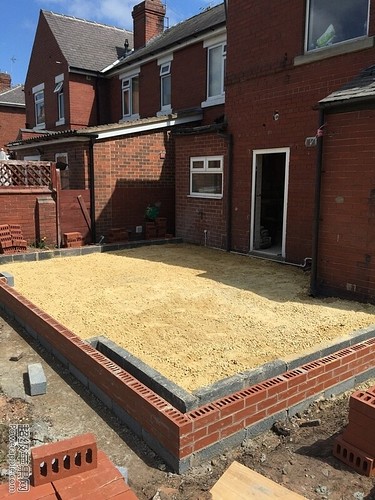14/04/2016,拿了钥匙马上找了三个builder过来估价。意外的发现报价都差不多,最便宜和最贵的相差不到£3k,最后选了一个爱尔兰的local builder。报价£40k, 包括
Quote for Existing House
-
Taking down old doors and put new doors in, 1 front bedroom door frame need changing.
-
Remove Internal wall including chimney in between kitchen and original lounge to create open plan kitchen diner. Put steel in where necessary according to structural engineer’s calculations. Skim and make good.
-
Close opening in between kitchen and original dining room and put door in.
-
Create opening between hallway and existing lounge.
-
Remove door in between upstairs landing and shower room and block opening. Remove shower crucible and internal wall to create bigger bedroom. Taking existing door out from bathroom and make bigger bathroom, put shower enclosure in.
-
Strip all wallpaper and picture rails, old skirting boards removed and put new in.
-
Repointing where necessary.
-
Remove floor tiles from existing kitchen and laminate flooring from existing lounge.
-
Take down wall in the closet where original boiler is, removed and reposition new boiler into utility room in the new extensions.
-
Close opening of staircase
-
Remove existing kitchen worktop and put new worktop in. (worktop will be supplied)
-
Rewiring - spotlights, new sockets and switches
-
Replumbing - remove old boiler and radiators and put new boiler and radiators in.
-
Skip hire
Quote for Existing House -
Taking down old doors and put new doors in, 1 front bedroom door frame need changing.
-
Remove Internal wall including chimney in between kitchen and original lounge to create open plan kitchen diner. Put steel in where necessary according to structural engineer’s calculations. Skim and make good.
-
Close opening in between kitchen and original dining room and put door in.
-
Create opening between hallway and existing lounge.
-
Remove door in between upstairs landing and shower room and block opening. Remove shower crucible and internal wall to create bigger bedroom. Taking existing door out from bathroom and make bigger bathroom, put shower enclosure in.
-
Strip all wallpaper and picture rails, old skirting boards removed and put new in.
-
Repointing where necessary.
-
Remove floor tiles from existing kitchen and laminate flooring from existing lounge.
-
Take down wall in the closet where original boiler is, removed and reposition new boiler into utility room in the new extensions.
-
Close opening of staircase
-
Remove existing kitchen worktop and put new worktop in. (worktop will be supplied)
-
Rewiring - spotlights, new sockets and switches
-
Replumbing - remove old boiler and radiators and put new boiler and radiators in.
-
Skip hire
Quote For New Extensions: 4.8m x 6.8m
- Building regs plan, inspections & certificate (这个不在报价里,Building Control = £300, Architect fees = £300)
- Groundwork & footings up to Damp
- Bricking
- Roof timber & fascias
- Roof to be tiled & insulation to interior ceiling’s, walls and flooring
- Facia, soffit and all rainwater goods.
- Plaster finish ready for decoration.
- Putting Steel beams where necessary according to structural engineer’s calculations.
- Take window down from existing kitchen, brick up to put door into the new utility. Move existing kitchen sink unit and put new sink in. (sink will be supplied)
- Remove existing external upvc door and remove part of wall to create opening into the new extension, put sliding door in (door provided), put steel in where necessary.
- Put double windows and bi-fold door.(Bi-fold door will be supplied size 3m x 2.1m
- Electric, plumbing and heating

