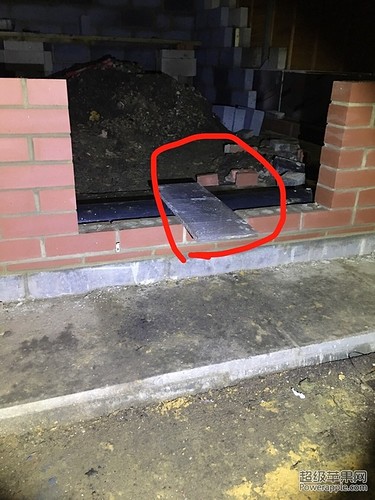现在正在建后花园库房,因为后面地势比较高,当时在库房位置建了一个小台阶上去。 现在准备建一个库房,但是听说库房高度不得超过2.5 米,所以想知道一下所谓的库房高度是从哪里开始计算?
是从地面算还是从库房建造的位置开始计算…
图片中。红线划圈的位置为将来室内 地面高度,但是离外面台阶最底部高度有差了30 cm
请问下 这样如果有问题?将要如何修改?
因为库房准备住主用的. 希望高度也适合人居住
还有不用回答每个council有每个标准,这个我知道…
council网站这么写的.
- The building would not have more than one storey (Height not more than 4m with a dual pitched roof, or 2.5m if within 2m of the boundary, or 3m in any other case) (Class E.1 (c) and (d)).
- The height of the eaves of the building should not exceed 2.5m (Class E.1 (e)).
(上面写的屋檐,是最低旁边高度开始算,还是从最高点开始算高度的?)
希望大家帮忙看看。谢谢

